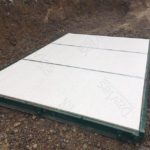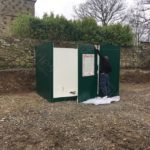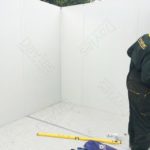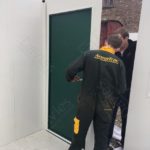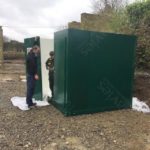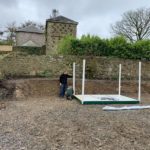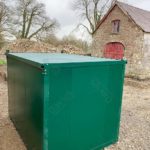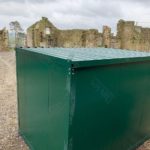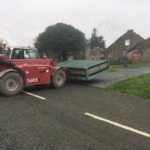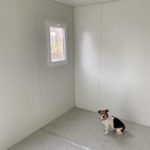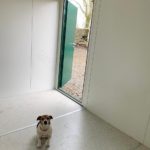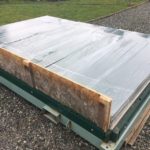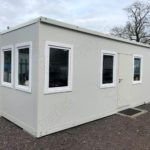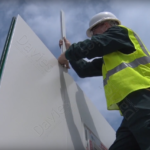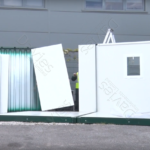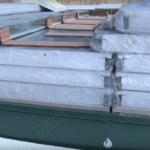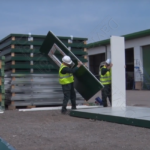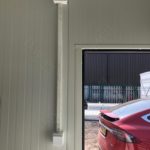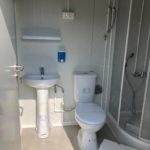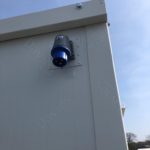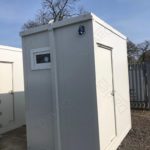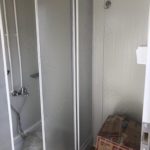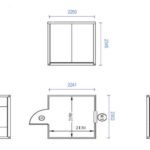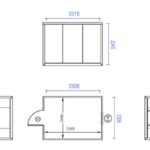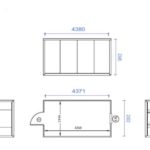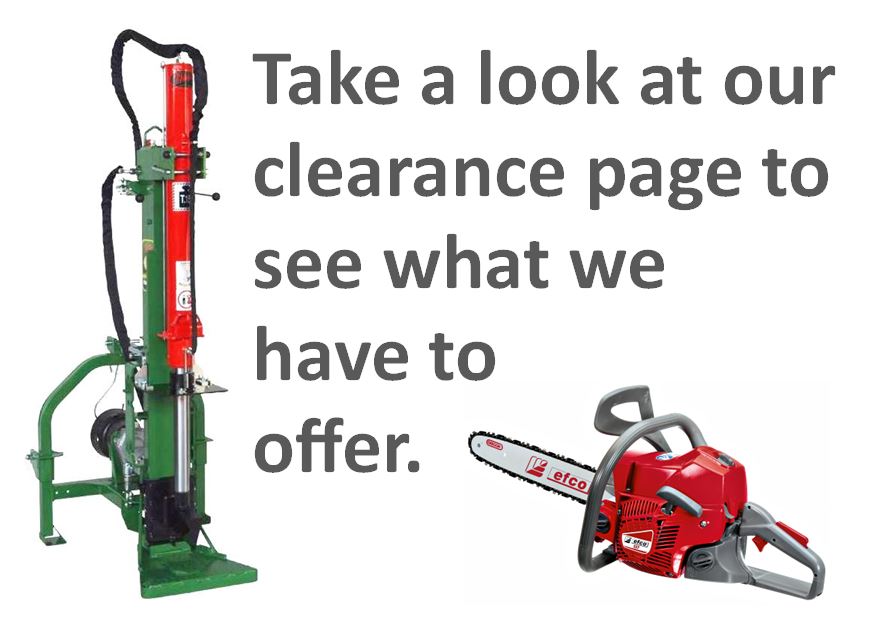Modular flat pack offices
the flat-pack solution for portable offices. A unique design that allows the shed to be man-handled, yet strong enough to deter thieves. Quick and easy to assemble and disassemble. If you outgrow the storage area…just extend!
Creating comfort working style at limited space
FlexiShed aim to provide high quality modular office designs to our clients in the UK . Each product is developed is highly equipped with time tested technologies. The main aim is to design a potable modular office which accommodates limited space whilst still being convenient modern and very sturdy. Backed by extremely skilled designers who ensure you get a desired modular office which is made with high quality materials but is light in weight. The stringent development procedures give quality and strength and ensure each component is light weight.
The modular offices at your upmost convenience that allow you access to move via narrow passageways and alleys. Backed by expert engineering, modular offices can be easily carried to an elevated area or subway.
Features
- Easily movable to other locations,
- Highly flexible to mount and dismantle on the sites,
- Enriched look, quality,
- Compatible to the kind of work stations
- Offers long life
- No special tools or machinery are required while mounting and dismantling
- Units are designed to link each other easily
- Easy to assemble and ready use in about 45min
- Since the units are easily convertible into flat-pack form, these can be assembled and dismantled multiple times without detriment to the structure.
Process of manufacturing
- Fully galvanised steel is used to make sure the product does not rust.
- Cabins are designed with smooth panelling
- Outside panels are finished with a powder coated moss green (Ral 6005)
- Inside panels are finished with a powder coated white (Ral 9002)
- Each unit consists of guttered roof
- Units are featured with double glazed uPVC window fitted as standard
- Interiors of the cabins are designed to provide enough light and air
- Interior walls are durable and smart which are usually recommended for surface mounted electrics
Optional Extra’s
Electrics supply: If you’d like your office to have electric supply then a kit is available and comprises of the following:
- consumer unit,
- external CEE plug & socket,
- one double socket outlet,
- one light fitting,
- one light switch,
- one fused switch,
- 10m * 1.5mm cable,
- 10m * 2.5mm cable,
- 3m * 16mm and 3m * 25mm self-adhesive trunking,
- one 2kW convector heater
Toilet and Shower extension: The self contained unit comes with a toilet, sink and shower and the the modular unit is 2.3 x 2.3m.
Technical Information
Modular office units are accommodation containers that are insulated closed volumes and demountable. These units can be easily assembled with the help of bolts and nuts which are enclosed along with the kit. By material these units are robust and sturdily designed and yet light weight. All the modular office units can be easily installed and dismantled. These modular office units are developed with various features available in 3 different sizes and wide range of accessories.
Office sizes
| FEATURE | EK2 | EK3 | EK4 |
| External Finish | Electrostatic Powder Coated in RAL 6005 (Moss Green | Electrostatic Powder Coated in RAL 6005 (Moss Green) | Electrostatic Powder Coated in RAL 6005 (Moss Green) |
| Internal Finish | Electrostatic Powder Coated in RAL 9002 (Off-White) | Electrostatic Powder Coated in RAL 9002 (Off-White) | Electrostatic Powder Coated in RAL 9002 (Off-White) |
| Length (mm) | 2250 | 3315 | 4380 |
| Width (mm) | 2302 | 2302 | 2302 |
| Height, flat packed (mm) | 498 | 498 | 498 |
| Height, assembled (mm) | 2345 | 2345 | 2345 |
| Weight (kg) | 620 | 890 | 982 |
If you need a bigger office these units can be extended with an extension kit.
Weight of each component listed below
| 3.3M UNIT | 4.3M UNIT | 4.3M UNIT | |
| Chassis (complete) | 193 KG | 278 KG | 363 KG |
| Chassis (per section) | 74 KG | 74 KG | 74 KG |
| Blank Wall Panel | 23 KG | 23 KG | 23 KG |
| Window Panel | 41 KG | 41 KG | 41 KG |
| Door Panel | 62 KG | 62 KG | 62 KG |
| Inner Blank Roof Panel | 23 KG | 23 KG | 23 KG |
| Outer Roof Panel | 46 KG | 64 KG | 80 KG |
Technical details
Components involved in the construction
To ensure the strength and durability attributes along with unit components, FlxeiShed always takes care of its components to ensure they are of the highest quality. List of components that are used in the construction of modular office units are mentioned
- Side wall panels
- Chassis with frame
- Window panel
- Roof panel
- Door panel
- Fastening element
Roof
- Exterior cover of roof is furnished with 0.50mm powder coated box profile galvanised steel
- Outer surface of the roof consists of two gutters to drain out the rain water from all the corners.
- Interior surface is designed with vacuum bonded sandwich panels
- Inner surface of walls finished with a powder coated white (Ral 9002)
- Snow loading – 75kg/m2 evenly distributed.
Chassis/ Frame
- Profile design is Box type
- Corner columns are developed by hot dipped galvanised steel ranged – 1.5mm cold formed DKP steel
- Complete frame is supplied with 4 lifting eyes
- Each surface is powder coated with RAL 6005(Moss Green)
- Entire floor board comprises of cement particles and covered with 2mm PVC linoleum with a flash point of B1 (hard to burn), smoke density Q1
- Floor section is not insulated
- Floor loading – 150kg/m2 evenly distributed
Window
- Window frames are designed with galvanised steel sheets measured at min of 1.25mm and the steel sheets are coated with cold formed powder
- Each window is sturdily constructed with uPVC double glazed window frame and the frames are attached with vacuum sealed units (4+9+4)
- The area of window size comes in 800mmx600mm
- To extend the usability, vertically inward opening mechanism is used
- Each window is equipped with single handle and lock
- Windows can be fitted anywhere in the modular units
Walls
- Are designed with vacuum bonded sandwich panels
- Walls are insulated by 50mm polystyrene
- Outer surface of walls finished with a powder coated moss green (Ral 6005)
- Inner surface of walls finished with a powder coated white (Ral 9002)
Door
- Door frames are designed with galvanised steel sheets measured at min of 1.25mm and the steel sheets are coated with cold formed powder
- Both exterior and interior surfaces are powder coated – external is coated with Moss Green where as internal is Off white
- Thickness of door is 0.50mm
- Door is equipped with door handle and euro cylinder lock which can be replaceable
- Doors can be equipped anywhere in the unit













